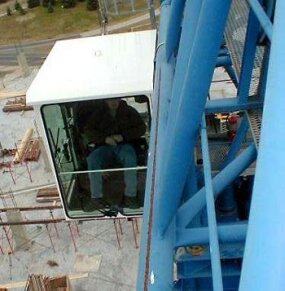Toyo Ito began working in the firm of Kiyonori Kikutake & Associates after he graduated from Tokyo University’s Department of Architecture in 1965. By 1971, he was ready to start his own studio in Tokyo, and named it Urban Robot (Urbot). In 1979, he changed the name to Toyo Ito & Associates, Architects.
He has received numerous international awards, including in 2010, the 22nd Praemium Imperiale in Honor of Prince Takamatsu; in 2006, The Royal Institute of British Architects’ Royal Gold Medal; and in 2002, the Golden Lion for Lifetime Achievement for the 8th Venice Biennale International Exhibition. All of his honors are listed in the fact summary of this media kit. He has been a guest professor at the University of Tokyo, Columbia University, the University of California, Los Angeles, Kyoto University, Tama Art University, and in the spring semester of 2012, he hosted an overseas studio for Harvard’s Graduate School of Design, the first in Asia.
His works have been the subject of museum exhibitions in England, Denmark, the United States, France, Italy, Chile, Taiwan, Belgium, and numerous cities in Japan. Publications by and about him have appeared in all of those countries and more. He holds Honorary Fellowships in the American Institute of Architects, Royal Institute of British Architects, the Architecture Institute of Japan, the Tokyo Society of Architects and Building Engineers, and the American Academy of Arts and Sciences.
MIKIMOTO BUILDING IN JAPAN (2005)
“Trees are natural objects that stand by themselves, and their shape has an inherent structural rationality. The pattern of overlapping tree silhouettes also generates a rational flow of forces. Having adapted the branched tree diagram, the higher up the building, the thinner and more numerous the branches become, with a higher ration of openings. Similarly, the building unfolds as interior spaces with slightly different atmospheres relating to the various intended uses.
Rejecting the obvious distinctions between walls and opening, lines and planes, two- and three dimensions, transparency and opaqueness, this building is characterized by a distinctive type of abstractness. The tree silhouette creates a new image with a constant tension generated between the building’s symbolic concreteness and its abstractness. For this project, we (Ito and his staff) intended to create a building that through its architectural newness expresses both the vivid presence of a fashion brand and strength in the cityscape that will withstand the passage of time.”
TAMA ART UNIVERSITY LIBRARY IN TOKYO JAPAN (2007)
For Ito, the fundamental tenets of modern architecture were called into question by “Home-for-All.” He adds, “In the modern period, architecture has been rated highest for its originality. As a result, the most primal themes—why a building is made and for whom—have been forgotten. A disaster zone, where everything is lost offers the opportunity for us to take a fresh look, from the ground up, at what architecture really is. ‘Home-for-all’ may consist of small buildings, but it calls to the fore the vital question of what form architecture should take in the modern era—even calling into question the most primal themes, the very meaning of architecture.”

















