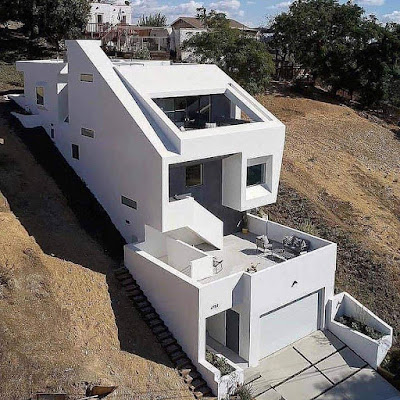Designing a home on a sloping site or lot is not easy. There are a lot of things to consider.
As a composition, a sloping lot home design becomes a celebration of the finer attributes of a property, enhancing its value as a whole. Turning what is considered to be a negative situation, into a positive feature.
By planning with an eye on the final outcome, you could make the floor layout, style, and building techniques complement each other.
Each element contributing to an overall design solution invariably reduces costs, and enhances the appeal of the home.
How Do You Build on a Sloped Lot?
There are two ways to build a house on a sloped lot: using the “cut and fill” method, or making use of stilts.
Cut and fill refers to the process of leveling out the ground for the foundation by adding soil, removing it, or both. Soil may be brought in to “fill” the plot and make it level, or it can be dug (“cut”) from the slope and either trucked out or used to shore up retaining walls for the home. Depending on the grade, soil conditions, and other factors, cutting and filling can make construction multiple times more expensive than that for a home on a flat site.
Using stilts is an alternative to cutting into the slope that involves using a crane to lift the home onto supporting wood or steel columns. This can be a much more cost-effective method than cut and fill and can also open up the realm of possibilities for home placement, such as building out over trees or water.
Why Build on a Sloping Site?
It’s no accident that some of the most coveted homes in the world are built on slopes. Here’s why:
- The views. You can enjoy stunning vistas of green valleys or wooded forests below, clear sky views above, and uninterrupted lines of sight for miles in some cases.
- The landscaping. For many, the main appeal of having a home on an incline is the striking aesthetics it presents, which includes the opportunity for breathtaking landscaping.
- The space. Lots with steep slopes allow for the extra space of a walkout basement that serves as another floor of the house.
- Natural lighting. When you’re making your house plan, don’t forget the bay windows! Houses situated on the side of a hill are often perfectly situated to maximize lots of natural light, a prized feature that carries the bonus of tons of health benefits, such as better mood, better sleep, and higher productivity.
- The seclusion. For those who place a premium on privacy, building on a slope allows you to select a location far off the beaten path.





Nice. Gives me more information.
ReplyDeleteThanks.
posting this information. Thanks and its a great stuff for me and others.
ReplyDeleteArchitecture Firm
If you require professional help to recover your stolen cryptocurrency, or if it was sent to the wrong wallet address, hack your spouse’s phone remotely, contact easybinarysolutions@gmail.com for assistance.
ReplyDeleteThe Custom Builders Sutherland Shire designs, styles and innovative options available with our designing is no doubt the best thing about our services. Off late many new themes are also available with us which is helping homeowners to get a complete look for their place.
ReplyDeleteThanks for sharing this information, its valuable for me as I was looking for affordable fence installation services in Marietta, keep sharing such blogs.
ReplyDeleteretaining wall contractors Milton
Good information.
ReplyDelete----------------------------------------------
I work with ceiling panels
Useful
ReplyDelete